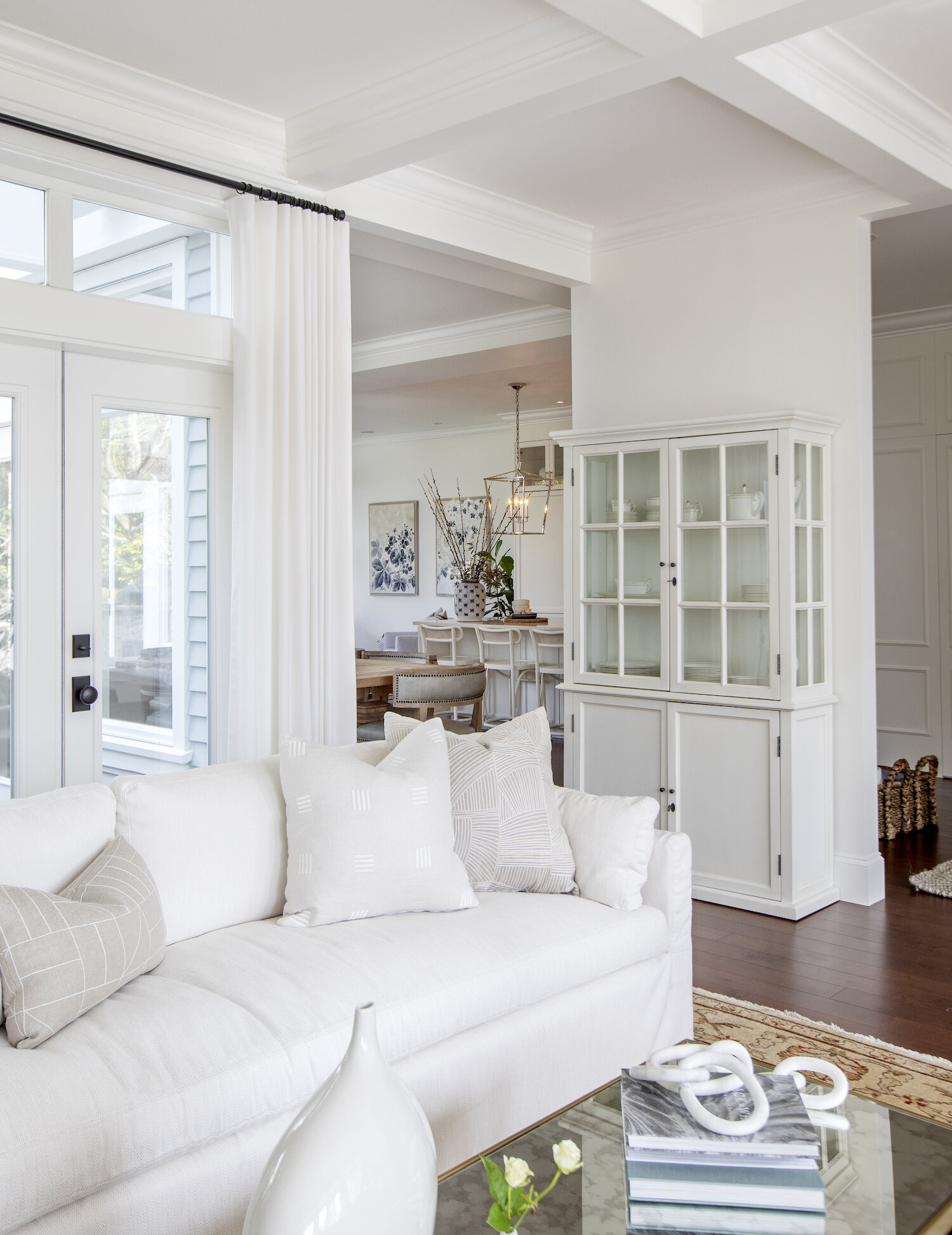Full service Design Package
Our most comprehensive, in depth and involved package, this option is for those who are looking for a designer to manage their project. From creating and nurturing initial concepts, to purchasing and styling each counter top, table and open shelf. Ideal for those clients with lofty goals but need expert execution to build their dream space.
If you are budget conscious or prefer to execute your own design and are only looking for guidance than you’re an ideal client for our online design packages.
We work with you based on budget, square footage and sheer scope of project. Contact us today for your custom quote. Please have your floor plans ready!
stage one: all about you
Designing with roots is to design a home that is a true reflection of you and your family and how you want to feel in each finished space.
We want to know how you and your family function on a regular daily basis and what your dreams are for your new home so we talk about your style, go through the design direction, budget, our process and our fees.
Process:
Preliminary Client Meeting : Review style, likes, dislikes, family function, budgets.
Preliminary Design Meeting : Review colour boards, materials, main elevations.
Detailed Design Meeting : Review revisions from prior meeting, review lighting, hardware selections and additional elevations. Quick overview of spec documents.
Binder Meeting : Review revisions from prior meeting, quick overview of design, binder documentation, client takes binder home and has one week to review for any final revisions.
Site Meetings : We continue to touch base as your dream home is built!
Included services
Exterior Window Trim and Casings
Exterior DoorHardware Selection
Elevation Drawings
Tile Layouts, Cabinetry, Lighting and Plumbing Placement
Custom Wall Moulding Details
Fireplaces
Feature Walls
Custom Hood Fans
Reflected Ceiling Plans
Lighting Plan and Ceiling Design Details
Full Material Selections
Lighting Specifications
Plumbing Fixture Specifications
Hardware Selections
Bathroom MirrorSpecifications/Selections
All Cabinet Styles
All Baseboard and Moulding Selections,
Interior & Exterior Door Specifications
Exterior Material Selections
Floor & Space Planning
Stage Two : The Vision
In this stage we develop the overall design aesthetic using our new knowledge of you and your family.
We factor in the location and architecture of your new home to create a dynamic design plan using materials, plans and elevations to convey our vision.
Before we move on we will make sure that the design direction feels true to you.
stage Three : the nitty gritty
In this stage we nail down all of the final details to complete the vision for your design package.
We finish up the detailed design plans + drawings, pick final grout colours, confirm edge styles for counter tops and source the final hardware and lighting fixtures to name a few.
We review the whole package to ensure no detail is missed because the details are where your custom home comes to life.
Stage four : Execution
Now that the design process is complete we move into the actual build of your home. Taking the comprehensive design plan that we provide to you and your contractor, you’re ready to move forward with confidence.
We also set up site meetings at important junctions as the build progresses to ensure no details are missed and we are available to handle design decisions as they come up.
Here we make final changes to ensure the design is true to conception!
FULL SERVICE furniture design
A this point the client is entitled to two comprehensive in-studio meetings and two opportunities for revisions. Here we select the perfect furniture to complete your rooms, creating comfortable seating areas, welcoming entry ways, functional kitchens and bedrooms perfect for escape.
Preliminary Client Meeting : (conference call if we have done the interior design) Confirm wants, needs, style, family function and budgets
Preliminary Design Meeting : Presentation with material samples and colour boards of main pieces/rooms.
Detailed Design Meeting : Review revisions from prior meeting, final accessories and pieces/rooms.
Binder Meeting : Review revisions from prior meeting, client takes colour boards home and has one week to review for final revisions.
Included Services:
Accessories and Art Selections/Sourcing
Furniture Plans
Elevations for Art
Furniture Selection/Sourcing and Material Specification
CONSULTATION SERVICES
STUDIO CONSULTATION
We’d love to invite you to our very own dream space in Langley. Join us for a Studio Consult, which includes a 2 hour studio experience with a Purity designer or the whole team. We want to discuss your project over coffee, tea and pastries. Bring your floor plans, ideas and questions to discuss, we will offer design suggestions and provide contacts if needed.
ON SITE CONSULTATION
Or, let us come to you! Our Onsite Consult includes a 2 hour onsite experience where a Purity designer or designers meet you at your home to discuss your project. Have your floor plans, ideas and questions ready, we will walk around and offer design suggestions and provide contacts if needed.








